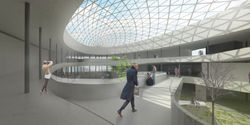
Description
Our proposal is a Doric drop-shaped building that is organized around an inner void in a manner of a continuous spiral. The design integrates archaic and classical references in a clean and playful whole that represent the new and the eternal, principles of knowledge itself. It is a powerful landmark for the locals and a welcoming attraction pole for people from neighboring areas as well as foreigners.
Spaces succeed one another in harmony with the surroundings as the volume builds up. The whole structure is developed as a circular array of ramps, an array of spaces and voids, an array of exhibits and views. During their scientific cyclonic stroll, visitors can enjoy the unrestrained view of the city and the river, as the places of leisure and recreation are strategically placed. The architectural promenade leads the visitors to the open and easily accessible roof that offers an unobstructed panoramic view of the vast horizon.
The building stands beside the city’s waterfront, respects the existing architecture and starts a dialogue with the city. Our intention is to rely on this success and maintain this routine by embracing the surroundings. The flow of the people is allowed to penetrate the inner core through the multiple entrances of the contracted envelope of the ground floor. The proposed solution does not interfere with the existing flora.
The spiral is historically considered a symbol for time. Shaped as a wide, edgeless, rhombical prism it sits on the plot following the dynamic curvature of the island contour. The oval atrium at the core is roofed by a slightly curved, triangular glazed dome that easily creates a controlled microclimate for the architectural volume. The structure is white. White represents “enlightenment” and it is used consistently to all external surfaces to symbolize “knowledge”. Leisure spots are strategically spread along the spiral formation.
In the quietest corner with the amazing view of Nemunas River the Restaurant- Café is positioned at the Western end of the spiral right on top of western entrance. The top level is an observatory for the whole area and for the sky during day and during some nights according to the monthly or annual schedule of the astrological phenomena. Similarly to the Ground floor it is a meeting point even without being a visitor flow crossroad. It is an extended area with comfortable pieces of outdoor furniture alongside with linear slender benches.
The architectural program solution as a whole. The architectural program implies the need of an office volume that is less public and the suggested proposal embeds the back of the house spaces in the main spiral. Multiple different pedestrian entrances and a hidden vehicle connection route pierce the structural body.
Our strategy is to create a scientific fairytale. The surrounding landscape participates by adapting small interventions embracing the white volume. The visitor is enjoying the narration in the particular array but still can reject, surpass, rest and revisit if it is intended. The composition serves the whole while indicates the significance of the one.
Architectural Competition 2016
Collaborators: Dimos Moysiadis, Eirianna Vaina, Danai Toursoglou
Science and Innovation Centre
 |  |  |  |
|---|---|---|---|
 |  |  |  |
 |  |  |  |
 |  |